-
Listed Price :
$1,395,000
-
Beds :
3
-
Baths :
3
-
Property Size :
2,137 sqft
-
Year Built :
1975
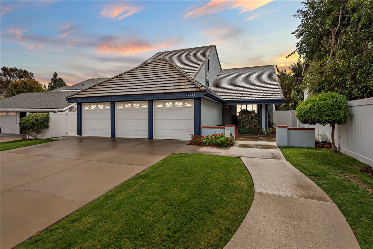
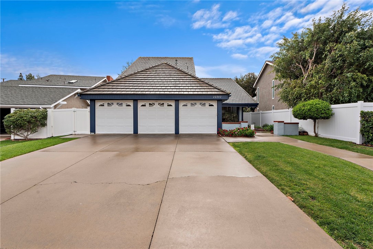
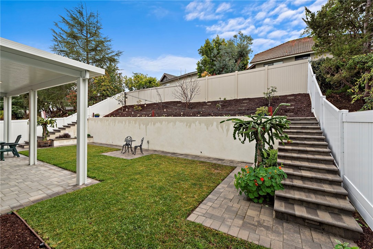
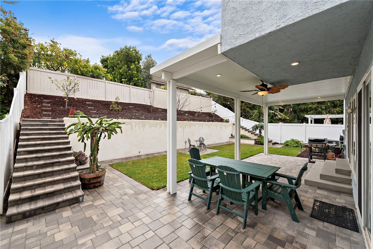
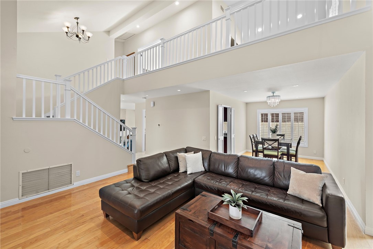
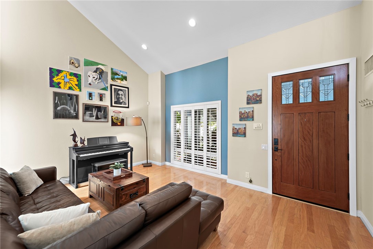
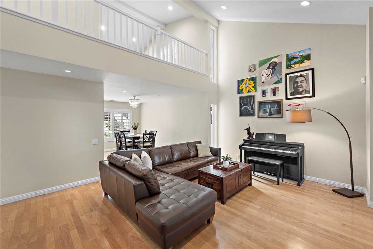
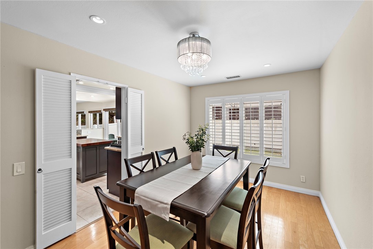
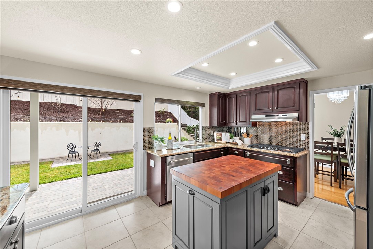
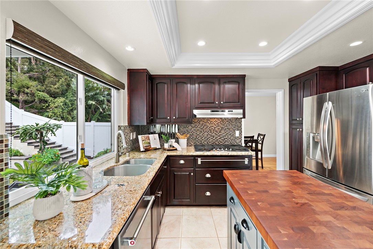
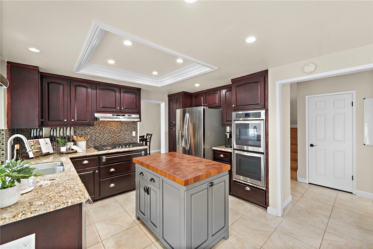
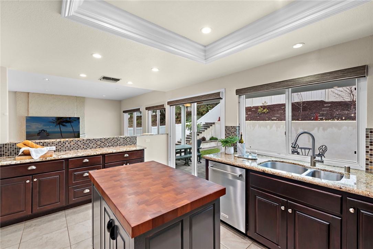
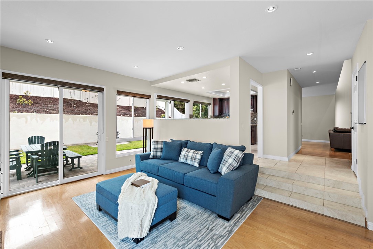
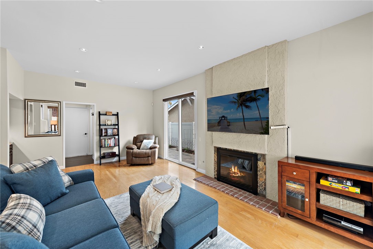
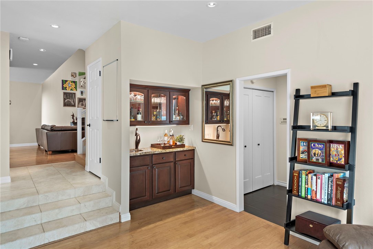
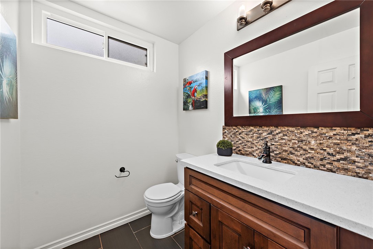
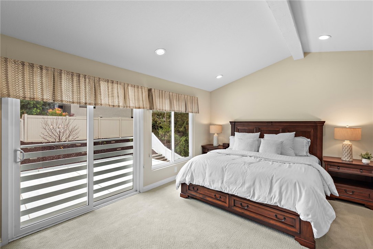
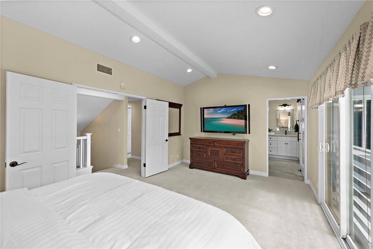
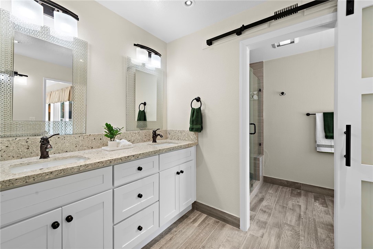
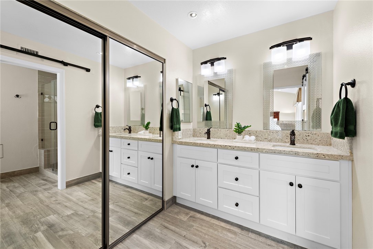
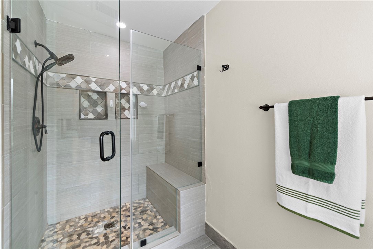
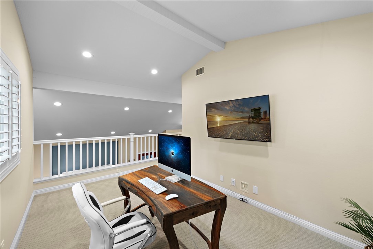
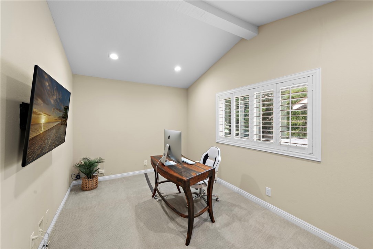
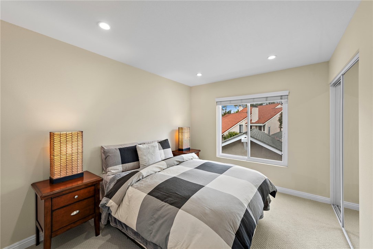
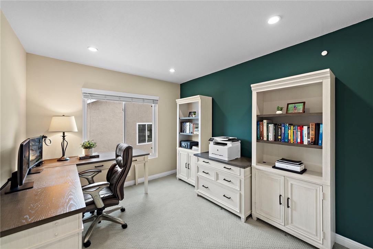
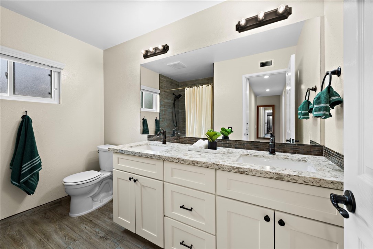
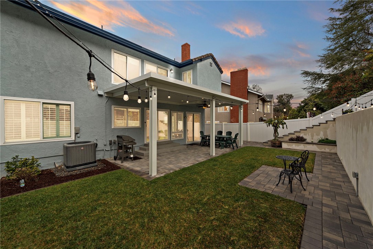
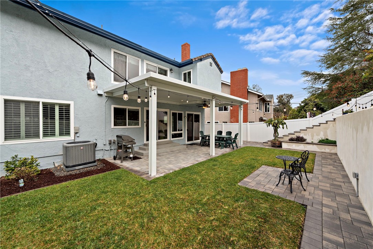
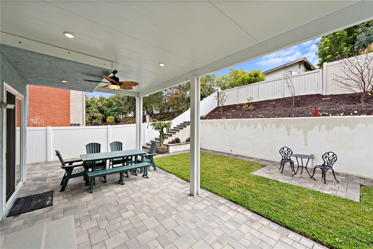
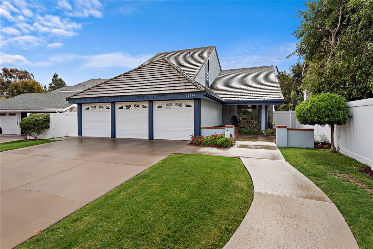
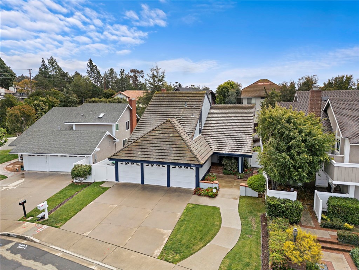
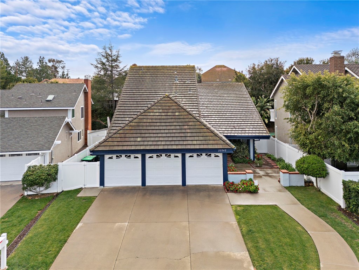
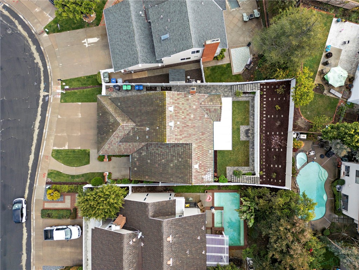
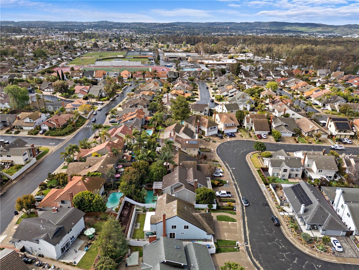
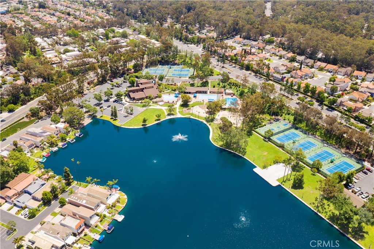
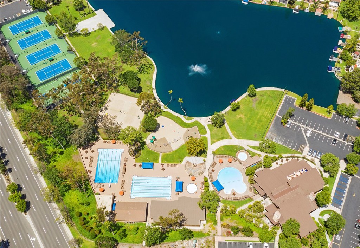
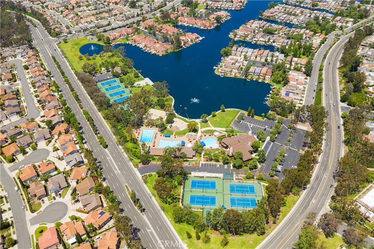
Property Description
Nestled in the heart of Lake Forest, this updated home blends modern upgrades with inviting living spaces. Featuring three bedrooms plus a versatile loft—easily converted into a fourth bedroom—this home fits every lifestyle. A freshly painted exterior enhances the curb appeal, complemented by a lush, manicured lawn. Meticulously upgraded, the interior showcases remodeled bathrooms, plantation shutters, and custom stair rails. Designed for comfort and efficiency, premium whole-home enhancements include a Culligan water softener, whole-house fan, Nest thermostat, Nest smoke and carbon monoxide sensors, recessed lighting, and a Rachio smart irrigation system—offering convenience, efficiency, and peace of mind. The spacious chef’s kitchen boasts wood cabinetry, granite countertops, and premium stainless steel appliances, including a 36” gas cooktop, double oven, and new dishwasher. Overlooking the expansive family room, this space is perfect for gathering and entertaining. The family room features a wet bar, fireplace, and dual sliding doors leading to the beautifully landscaped backyard. Recently upgraded with $135,000 in enhancements, the backyard is a private retreat designed for both relaxation and entertaining. New pavers extend throughout, complemented by sleek vinyl fencing and a custom patio cover for year-round enjoyment. Thoughtfully designed landscaping includes retaining walls that create a picturesque two-level orchard and gardening space, perfect for growing fruit trees, vegetables, or flowers. Upstairs, the primary suite impresses with vaulted ceilings, a remodeled en-suite bath with dual sinks, quartz countertops, a walk-in shower, and a spacious walk-in closet with organization system. The large loft offers additional flex space—ideal for a home office, playroom, or fourth bedroom. Two generously sized secondary bedrooms and an updated hall bath with dual sinks and quartz countertops complete the second level. An oversized three-car garage with epoxy flooring and an extended driveway provides abundant storage and parking. Ideally located just minutes from top-rated schools, shopping, dining, and entertainment, this home also includes exclusive access to the Sun & Sail Club, featuring pools, fitness center, sports courts, playground, BBQ areas, fishing, and more! This beautifully updated home is move-in ready—don’t miss out!
Interior Features
| Laundry Information |
| Location(s) |
Inside |
| Kitchen Information |
| Features |
Granite Counters, Kitchen Island, Kitchen/Family Room Combo, Pots & Pan Drawers |
| Bedroom Information |
| Features |
All Bedrooms Up |
| Bedrooms |
3 |
| Bathroom Information |
| Features |
Bathtub, Dual Sinks, Separate Shower, Tub Shower, Walk-In Shower |
| Bathrooms |
3 |
| Flooring Information |
| Material |
Carpet, Tile, Wood |
| Interior Information |
| Features |
Wet Bar, Separate/Formal Dining Room, High Ceilings, Open Floorplan, Recessed Lighting, Two Story Ceilings, All Bedrooms Up, Loft, Primary Suite, Walk-In Closet(s) |
| Cooling Type |
Central Air, Whole House Fan |
| Heating Type |
Central |
Listing Information
| Address |
22242 Pewter Lane |
| City |
Lake Forest |
| State |
CA |
| Zip |
92630 |
| County |
Orange |
| Listing Agent |
Trevor Phelps DRE #01391582 |
| Co-Listing Agent |
Alicia Fukuzawa DRE #02174821 |
| Courtesy Of |
Coldwell Banker Realty |
| List Price |
$1,395,000 |
| Status |
Active |
| Type |
Residential |
| Subtype |
Single Family Residence |
| Structure Size |
2,137 |
| Lot Size |
6,254 |
| Year Built |
1975 |
Listing information courtesy of: Trevor Phelps, Alicia Fukuzawa, Coldwell Banker Realty. *Based on information from the Association of REALTORS/Multiple Listing as of Apr 2nd, 2025 at 6:39 PM and/or other sources. Display of MLS data is deemed reliable but is not guaranteed accurate by the MLS. All data, including all measurements and calculations of area, is obtained from various sources and has not been, and will not be, verified by broker or MLS. All information should be independently reviewed and verified for accuracy. Properties may or may not be listed by the office/agent presenting the information.





































